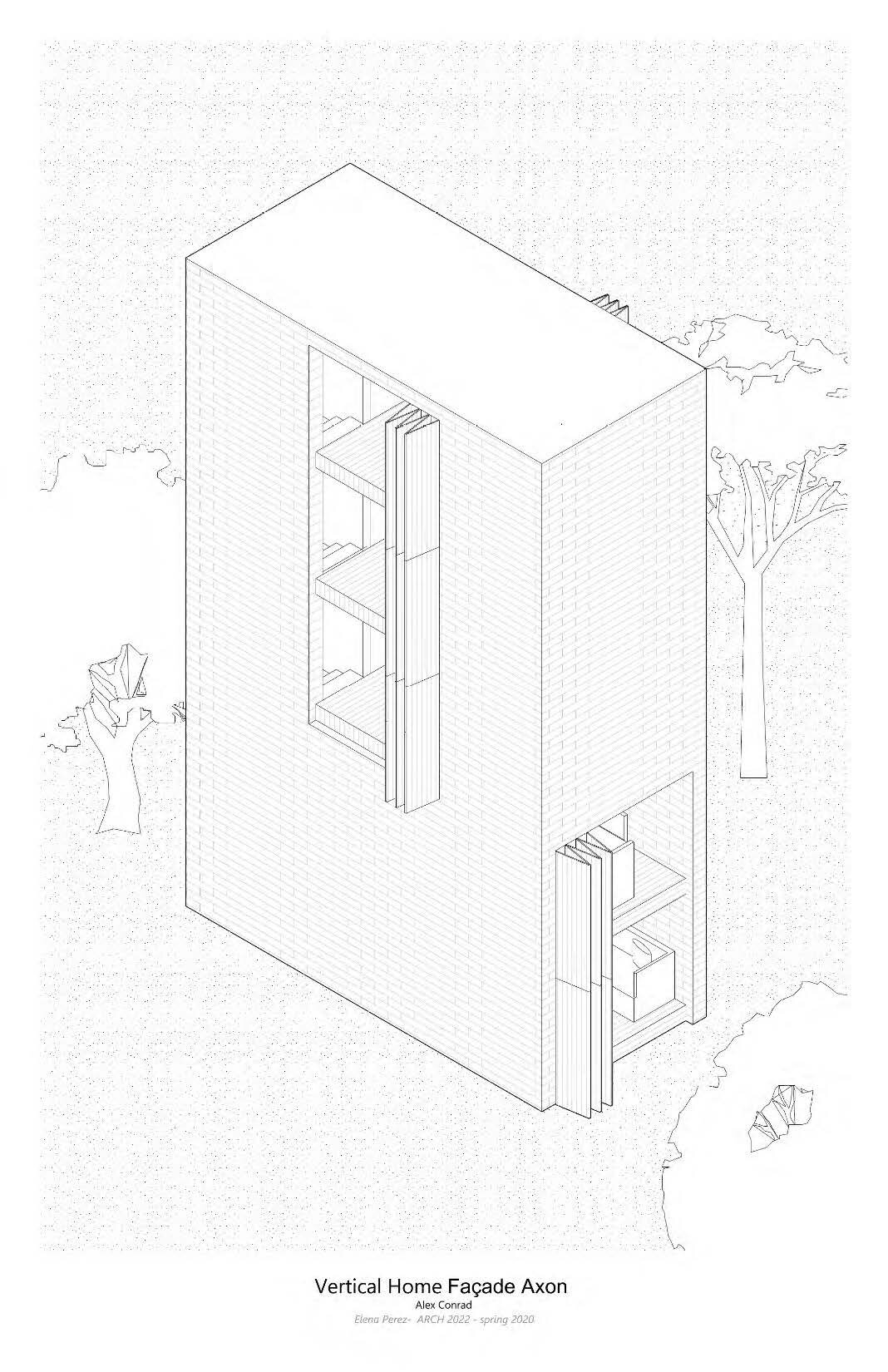Vertical House
Just like the previous project, the vertical house had a limit of 1200 square-feet and needed to accommodate five people. However, there had to be a minimum of five floors without a requirement for exterior space. The house also needed to have an elevator in addition to stairs. I decided to continue with my use of shutters; however, I implemented their use in the interior of the house as well as the exterior. Through the use of these interior shutters, I was able to create a private area secluded from the public area on a floor that is only 300 square feet. I also decided to implement the use of exterior shutters to allow for the occupants to choose between complete transparency or privacy from the outside world, as well as the world created within the tiny house.




